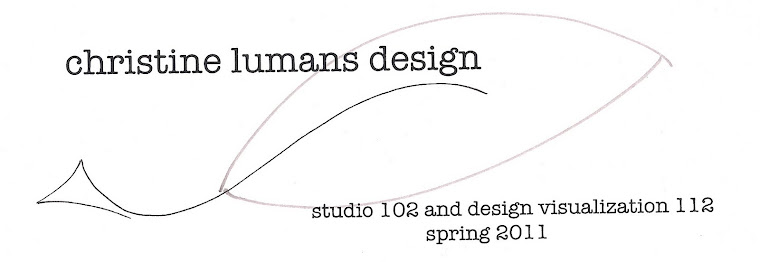Sunday, May 1, 2011
A Writer's Retreat
Our final project for the semester was to create a space in the existing St. Mary's house located on Walker Ave for a visiting writer. It was to be a space in which a writer could live, eat, write, work, meet with students and colleagues, and have public readings. On important aspect of the project was creating a space that had both public and private areas. After visiting the site which is currently a small chapel, it was important to me in my design to keep the character of the historic structure. The building had beautiful woodwork surrounding the windows and doors as well as hardwood floors. I wanted to focus my design on adaptive reuse, changing the existing chapel into the writer's retreat while keeping the historic character of the building. In order to do so, I tried to keep many of the existing walls and woodwork. As I wanted to keep the existing nave a relatively open space, I added a loft above the front to create a separate space for the writer to work in a more private area. The front of the building is the public entrance with the public office and work/meeting place for students and colleagues. Further into the nave is a semi-public space that is more of a living/dining area for the writer, but could also be used for working with students and colleagues. It does also double as the public reading area as it can be transformed to have rows of chairs and the former apse forms a perfect stage for writer's to give readings. The back of the house is the private area with the writer's personal bathroom and bedroom as well as the kitchen and laundry facilities. This has a private entrance and can be closed off with a door to the more public sections of the house. When I visited the space initially, I saw the potential for transformation without many additions and changes and given my previous degree in historic preservation that was important to me and my design.
Dining Space
Drawings for my dining space including my plan, axonometric drawing, section elevation, and details drawings of my dining table and sideboard.
Color Renderings
Another focus in our semester was the use of color in our perspectives. With the use of prismacolor markers we were to color a perspective that we drew and also color a perspective of another students. My perspective was of the hallway in the bottom of the gateway building and I chose to color Kelsey's drawing of the outside walkway looking at the gateway building. After much trial and error in order to understand how the markers blend as well as finding the right color for each thing, the final product turned out pretty well.
Value Studies
Earlier this semester we did two different compositions studying value. Our first one was using various marks such as stippling, hatching, and shading and comparing the values studies of each with each other as well as with various other mediums such as pencil, pen, and gray markers. Our second value study was based on observing and drawing various materials. We had to chose a textile, a wood or bamboo, a carpet, and a tile or stone to draw using both pen and pencil and both full scale and at quarter scale.
Tuesday, April 5, 2011
Trip to Fallingwater and Monticello
Floor Plan of Fallingwater from memory
Over the weekend we took a class trip to Monticello in Virginia and Fallingwater in Pennsylvania. Both architectural sites are truly amazing in their own right, but for me visiting Fallingwater was an fantastic experience. I have studied Frank Lloyd Wright and his work for years and being able to actually see this amazing structure in person was somewhat surreal. Going to Fallingwater felt like an architectural pilgrimage. Wright is known for his use of contextualism and his ability to incorporate nature into his design. Fallingwater is cantilevered over a waterfall with the design of the building incorporating the rocks the house was built on. The beauty of the house comes from the nature around it and how the house is designed to mimic it's natural surroundings. Wright's meticulous details from the cornerless corners to the staircase leading from the living room to the river are all meant to make the house more of an experience of nature, and I was ready to move right in.
Thursday, March 17, 2011
Theory Reading #4
After reading the exert from A Pattern Language, I have a whole new understanding of the intimacy gradient of a building. Understanding not only the way people use rooms, but also how to make people more comfortable within each room is incredibly important. The article goes through important details from the placement of windows within rooms to the proper circulation of rooms within a building. These concepts are going to be very important to our next design project. In designing the Writer's Retreat, we have to consider the different spaces within the building and how to define the public vs. the private. As the Writer's Retreat is meant to be a space in which one sleeps, eats, works, and entertains, the organization of rooms and the definition of space will be very important. In terms of defining a specific pattern to the building, it makes sense for the more public spaces to be toward the front of the building, while the sleeping quarters and more personal spaces should be more private and perhaps in the rear of the building. The Retreat is supposed to be inviting to not only the people who live there, but also the people who visit, and finding the happy median between both the public and private sections of the house is going to be a challenge, but using the suggestions in this article will help create a successful design.
Sunday, March 13, 2011
Subscribe to:
Posts (Atom)
























